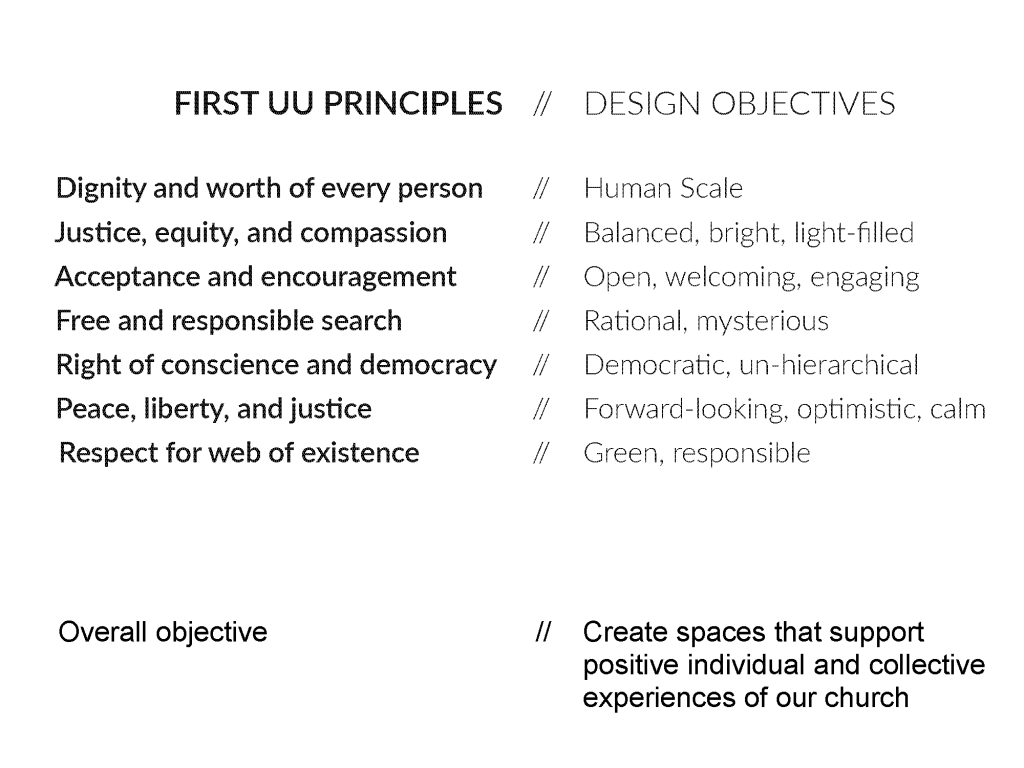(As published in the March 2016 newsletter.)
Around a hundred congregants attended the architects’ presentation of their rough design draft for our building additions and renovation. My favorite part of the presentation was a chart which describing the architectural elements suggested by each of the seven UU principles. Al York, the principal architect, has a wonderful understanding of Unitarian Universalism, and the history of architecture’s intersection with Unitarian buildings. Also included in the presentation were inspiring photographs of the interiors of other Unitarian Universalist congregations’ buildings.
Most UUs gravitate toward natural light, interaction with nature, a human rather than a grandiose scale, and a design which welcomes a sense of democracy and egalitarianism rather than a priestly authority.
Mr. York handled all questions straightforwardly and with humor, giving us the hard truths gently but without glossing over the difficulties we will face in terms of temporary disruptions and must-do improvements. They will do their best to minimize disruptions, except when to do so would endanger us or cost us extra! I was impressed with their dedication to the principles of quality and sustainability. They will spend time now talking with the groups who use the church and its facilities: the theater folks, choir folks, children, RE folks, staff, etc. We will tell them how we use what we have, and what we feel is most important in our playgrounds, kitchen, bathrooms, sanctuary and fellowship spaces.


