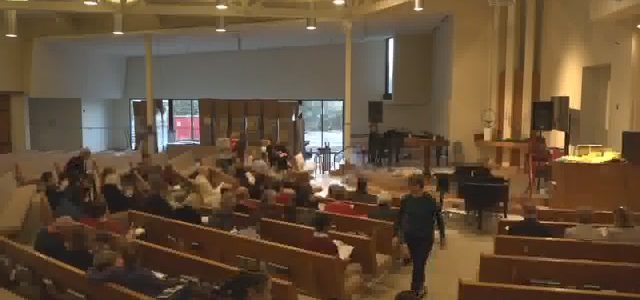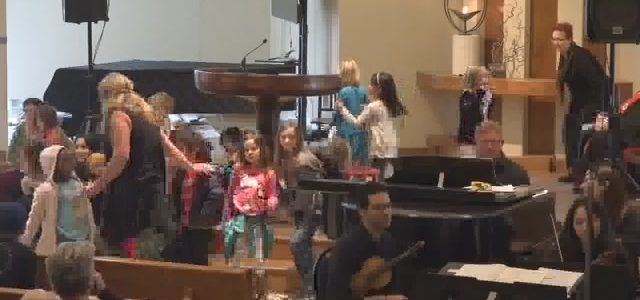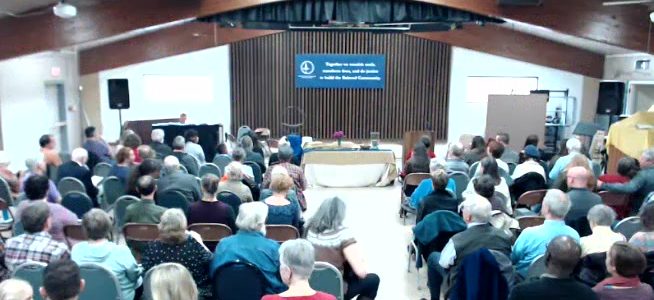On April 14, 2019 at 11:45 a.m. in the Sanctuary, we will hold our spring pre-congregational meeting. At the pre-congregational meeting, we will walk through the attached agenda and materials for the actual congregational meeting but will not take any votes. Materials for the meeting and the voting list are available in the copy/mail room at the church. As a reminder, according to our bylaws, a member can vote in a congregational meeting if they meet two requirements. They must have been a member for 30 days or more. And they must have (as an individual or part of a family unit) made a recorded financial contribution during the last 12 months and at least 30 days prior to the meeting at which they wish to vote. If you are not listed on the voting list and believe that you should be, please contact Shannon Posern, Congregational Administrator.
Click Here for a digital copy of the Pre-Congregational Meeting Agenda
Click Here for a digital copy of the Board and Nominating Committee Slate for 2019
Click Here for a digital copy of the Covenant of Healthy Relations and rules by which we lead our Pre-Congregational Meeting and Congregational Meeting.
We will be providing childcare during the meeting. Please RSVP to Childcare.
We look forward to seeing you at the meeting!













